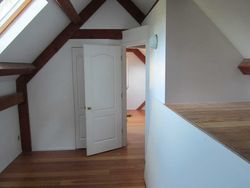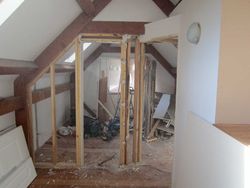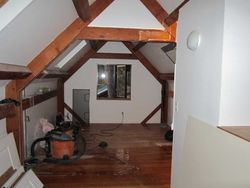 Its true – we haven't had a bath for a year and a half now! Luckily for our friends we have had a shower – but since we ripped out the downstairs bathroom to make way for our new kitchen (which is great!) not only have we only had a shower in the downstairs bathroom – that bathroom is also about as far away from our bedroom as possible in this house. Which isn't entirely convenient. Also now that Cosy Woodpecker Cottage is up and running and we have paying guests we can't just pop over there for a bath!
Its true – we haven't had a bath for a year and a half now! Luckily for our friends we have had a shower – but since we ripped out the downstairs bathroom to make way for our new kitchen (which is great!) not only have we only had a shower in the downstairs bathroom – that bathroom is also about as far away from our bedroom as possible in this house. Which isn't entirely convenient. Also now that Cosy Woodpecker Cottage is up and running and we have paying guests we can't just pop over there for a bath!
 So after months of talking about it and writing it on various to-do lists – I finally took the big tools to the upstairs and removed all of the old walls. It was kind fun throwing all the debris out of the window – although not so much fun having to pick it all up again to load it into the truck at the end of two long days of demolition.
So after months of talking about it and writing it on various to-do lists – I finally took the big tools to the upstairs and removed all of the old walls. It was kind fun throwing all the debris out of the window – although not so much fun having to pick it all up again to load it into the truck at the end of two long days of demolition.
The space that is left looks really good open plan – I wish we could leave it like that but given that we want to put a bathroom up there I think that our friends might appreciate it if we put a few walls back up.
 Its an interesting space with low sloping ceilings at the edge and beams to work around – as well as needing to leave a corridor to the new master bedroom. So its time to get out the squared paper and house design software to see what we can fit in up there. Watch this space!
Its an interesting space with low sloping ceilings at the edge and beams to work around – as well as needing to leave a corridor to the new master bedroom. So its time to get out the squared paper and house design software to see what we can fit in up there. Watch this space!

Hey Duncan – really interested to see what designs you come up with for your bathroom and master suite. Also would be interested to see photos of your great new kitchen – you are a busy bee!