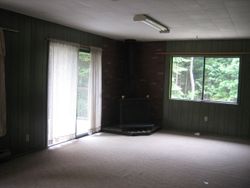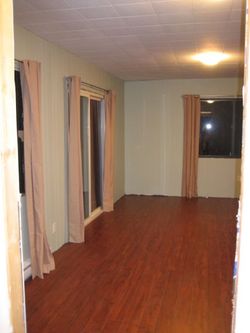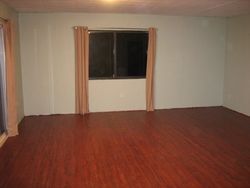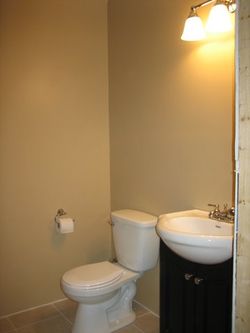Main Bedroom
1) This doesn't capture the dirty grey, rucked up 80's carpet, bizarre stove in the corner on a concrete platform with fake brick backing, unlockable patio door, uncovered fluorescent light fittings, 4ft deep cupboards all along one wall (right hand side) with green wood panel doors that were supposed to be on rollers and didn't move, plus the washer, dryer, hot water tank and 3 legged laundry sink in the cupboard with holes in the floor so you could see down into the garage.
Click on the pic for a (slightly) better look.
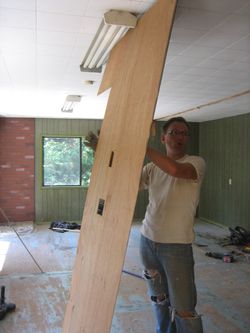
2) Carpet gone. Wall cupboard gone (see line on ceiling on right of photo), green wood (& brick) panelling on the way out…
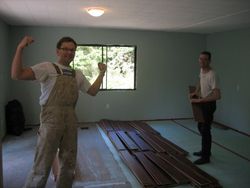
3) Ceiling painted, light fittings replaced, walls painted, laminate flooring underway (with help from my wonderful brother James)
4) Almost finished. Slider door replaced with new double glazed (windows on the way), flooring in, curtains up. New entry way was also created with washer dryer cupboard on right and laundry storage cupboard on the left
5) New ensuite bathroom – just awaiting mirror! Shower and new hot water tank off to left.

