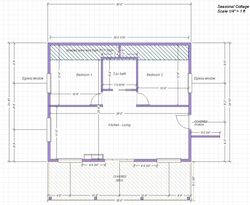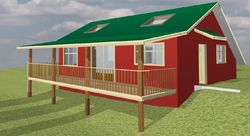(ok so this is the first in a series of time travel posts where I go back in time and catch up on the blogging from the past 12 months….)
 So if you want to build a guest cottage there are a few things that you need to do. First of all you need a design and a building permit (well officially you do anyway – not sure that everyone on Saltspring bothers…)
So if you want to build a guest cottage there are a few things that you need to do. First of all you need a design and a building permit (well officially you do anyway – not sure that everyone on Saltspring bothers…)
I did my own design and permit application – I used a nice piece of software called Punch Home Design, which with a bit of fiddling gave me everything I needed, and has the ability to show you what you are planning in 3D. Which was great once I had figured out how to get the toilet off the roof and a few other minor quirks.
 So here is my design and an artists impression – like all the best real estate developments. Or in other words what the cottage is supposed to look like. There were a number of attempts at this – here on Saltspring you are only allowed 602 sq ft for a cottage, but space below 5' 11" doesn't count, so there was a lot of work to maximise the feeling of space .
So here is my design and an artists impression – like all the best real estate developments. Or in other words what the cottage is supposed to look like. There were a number of attempts at this – here on Saltspring you are only allowed 602 sq ft for a cottage, but space below 5' 11" doesn't count, so there was a lot of work to maximise the feeling of space .
A quick discussion with the planning office and a couple of design iterations, and we were off to the races..
