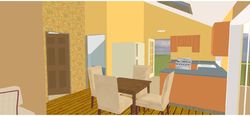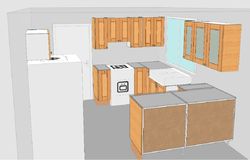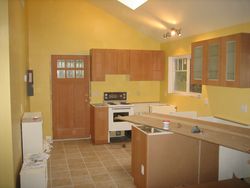As I said last time its all me now. The experts have gone away, leaving me feeling a bit lonely and confused – but still windows get ordered, I get a great deal on siding from my supplier – Windor Plywood - thanks Ken – and things start happening. I staple up building paper, wrestle windows into place (thanks for the extra set of hands Paul!), cut and attach length after length of siding (my deal was on 16 ft lengths – not the easiest thing to put up on your own).
You might also notice that we got Ryan from Bradley Excavating back in to work his magic with large rocks and make the path from the garden to the cottage into a lovely stone wall and steps. Thanks again Ryan.
Finally the outside of the cottage begins to look finished. So I get an electrical permit and a plumbing permit and a load of wire and pipe and start drilling holes, pulling cable, gluing pipe, crimping PEX and that gets done as well. I get in most of the insulation and vapour barrier and then my friend Scott – who can't help himself when it comes to reno's – offers to come over and help with the drywall. I'll say it again for effect – OFFERS to come over and help with the DRYWALL. Huge thanks to Scott who also bought a tile saw a drywall gun and his amazing drive and energy (and ability to drink Pacific Pilsner)(and he's really good at sweeping up – a childhood habit from working for his dad apparently!)
It was also about this time I obviously got really bad at taking pictures so there is a big jump from the unfinished shell to the next pictures – sorry about that.
 After a frenzy of mudding, taping and sanding we actually got to picking paint colours and designing the kitchen. We used Punch again to pick the paint colours to great effect – even the wallpaper is imported from a website into the software – now I just hope I can hang it that neatly!
After a frenzy of mudding, taping and sanding we actually got to picking paint colours and designing the kitchen. We used Punch again to pick the paint colours to great effect – even the wallpaper is imported from a website into the software – now I just hope I can hang it that neatly!
 We also used the Ikea kitchen planner – which is an amazing tool that allows you to design your kitchen using IKEA components, view it in 3D etc. and then go to the IKEA store and access the plan to finalize the design and produce the order. So far I have been very impressed with the product – easy to assemble and great value. A couple of quirks in the instructions but otherwise a great product
We also used the Ikea kitchen planner – which is an amazing tool that allows you to design your kitchen using IKEA components, view it in 3D etc. and then go to the IKEA store and access the plan to finalize the design and produce the order. So far I have been very impressed with the product – easy to assemble and great value. A couple of quirks in the instructions but otherwise a great product
<rant mode on> if anyone from IKEA is reading – why if I buy a 12" deep floor cabinet are there no holes or instructions for attaching legs. And if I need to build my sink cabinet differently for the sink I bought it should say that in the CABINET instructions rather than waiting for me to build and install it and then find that I need to remove and rebuild it when I read the SINK Instructions <rant mode off>
 So we are currently investigating counter top options, I have finished tiling the kitchen floor and bathroom and put most of the kitchen in. The wood burning stove arrives next week. We repurposed a couple of old skylights into cool etched glass effect internal windows.
So we are currently investigating counter top options, I have finished tiling the kitchen floor and bathroom and put most of the kitchen in. The wood burning stove arrives next week. We repurposed a couple of old skylights into cool etched glass effect internal windows.
Need to get the flooring down and I still have about 1000ft of trim to buy, paint and install, and a couple of big jobs to finish outside, but its really feels like its coming to fruition. I try not to think about actually finishing because then its just frustrating when I hit hold ups, like today when I have a bad cold which is why there are so many new blog posts!
But it is definitely good to be much closer to the end than the beginning.
